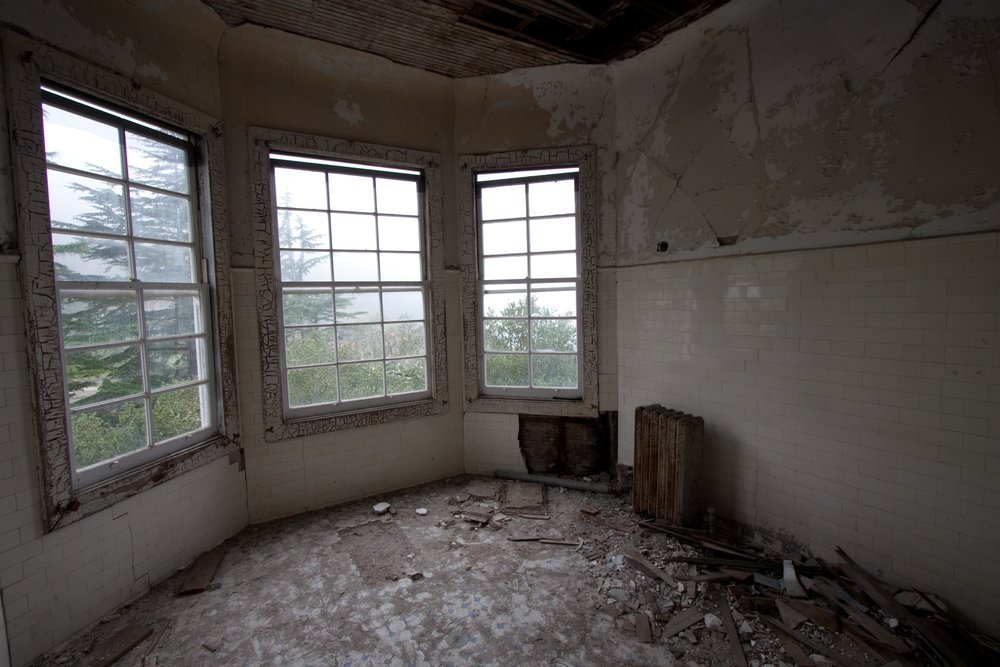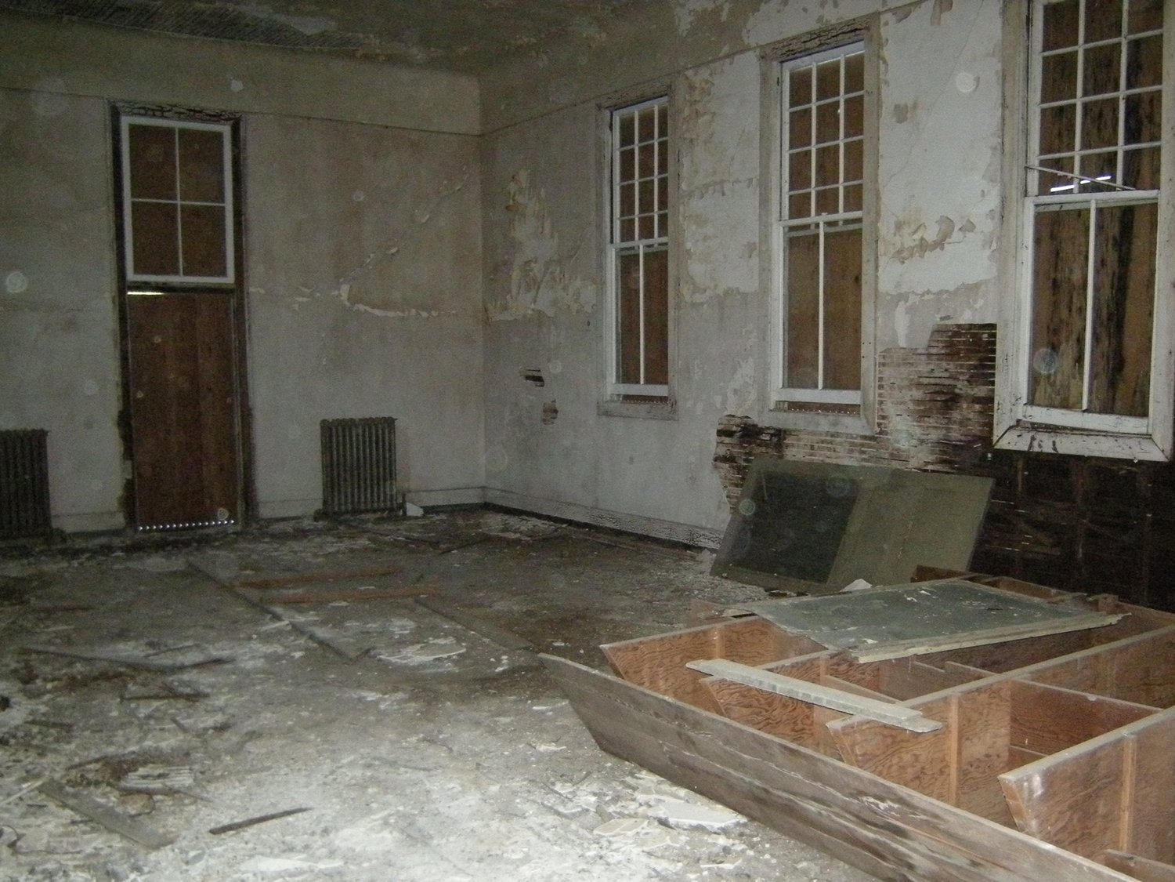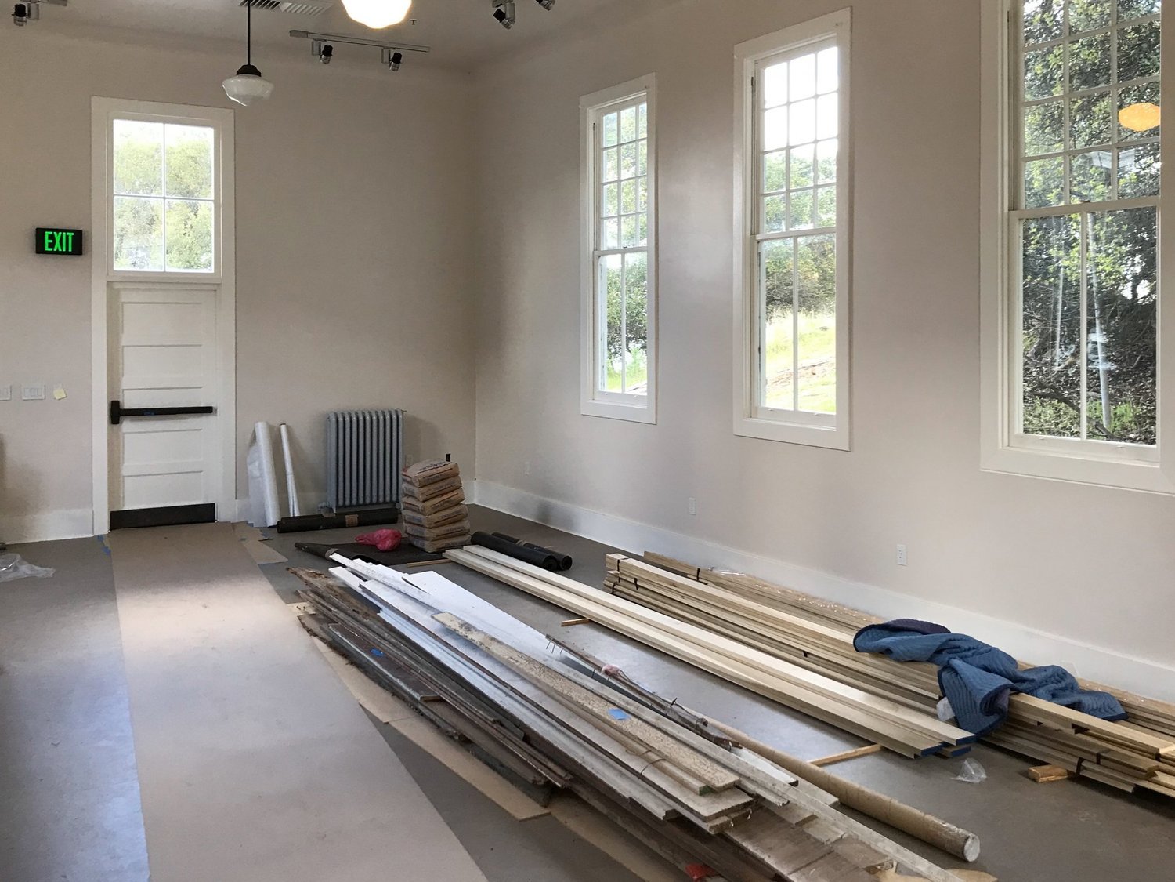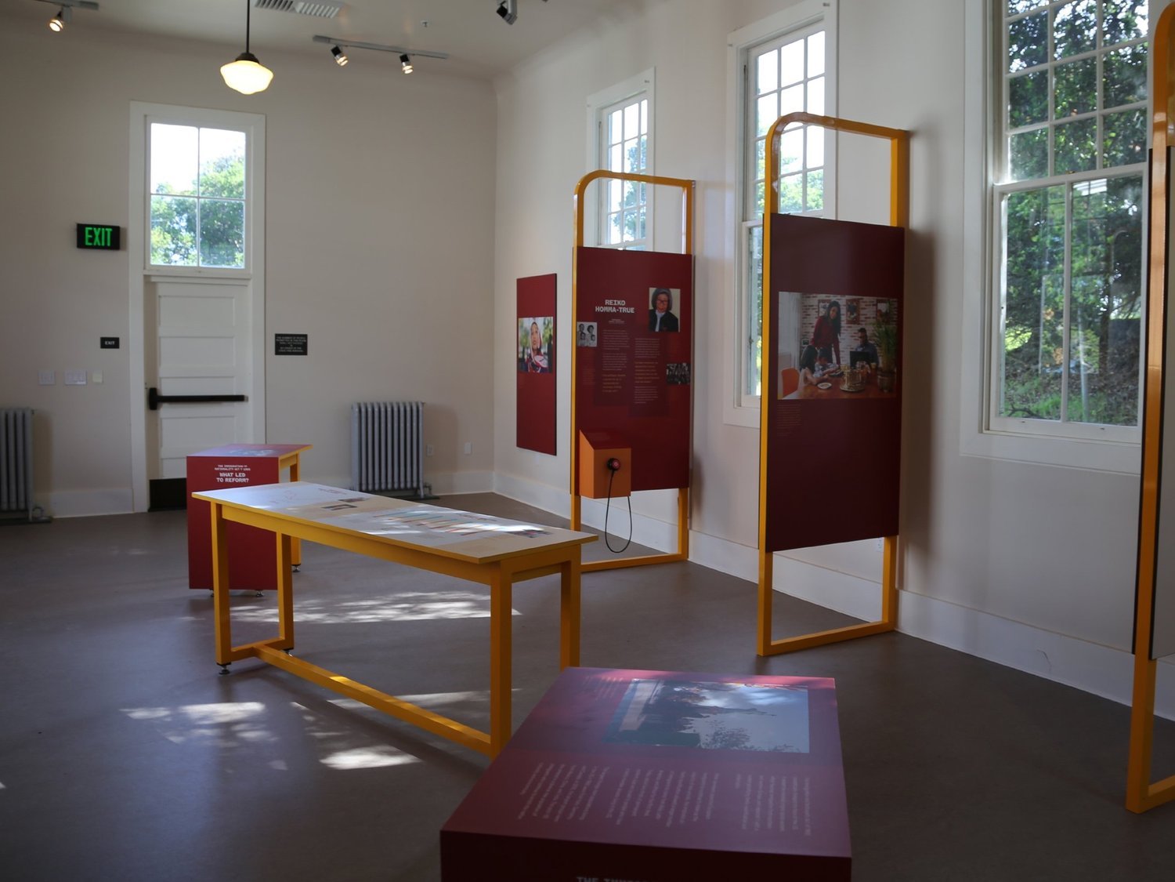Vault #4: Saving the Hospital
A Renovation Project Forty-Years in the Making
This composite image shows room 221, the Japanese men’s ward, before and after the hospital’s renovation. Photo credit: (left) Architectural Resources Group, 2002, and (right) AIISF, 2022.
Since its founding, the Angel Island Immigration Station Foundation (AIISF) has focused its efforts to protect the US Immigration Station site, elevate its stories, promote learning, and celebrate the new beginnings and immigrant contributions that define the strength of the US. The first large-scale project AIISF undertook was the restoration of the men’s barracks. The building’s rich collection of Chinese poems helped save the barracks from demolition in the 1970s. Then, after ten years of fundraising, the barracks opened as the Immigration Station Museum in 1983.
Over the next two decades, AIISF continued its historic preservation activities. Once the Immigration Station was recognized as a National Historic Landmark in 1997, the Foundation turned to new projects involving site restoration, renovation, and interpretation. By 2002, Architectural Resources Group (ARG) produced structural reports for Station’s three principal buildings: the barracks, the hospital, and the power house. The reports contained essential information about the site’s history and the existing conditions of each building.
The hospital’s disinfecting room (room 113) was designed by famed-architect, Julia Morgan in 1910. The US Army later altered the space to be a men’s restroom and shower. Photo credit: Jonathan Haeber, 2011.
The hospital’s historic structure report described the building’s dire situation in the following passage.
“…from roughly 1946 through the end of the 1960s, the Immigration Station buildings were abandoned... By the mid-1970s the Hospital Building was in poor condition, experiencing settlement problems, serious degradation, roof failure, water infiltration and plant encroachment, among other problems. The building has been the subject of mothballing to stabilize the structure and arrest hazards, including waterproofing the exterior. The building remains in good condition on the exterior though the interior is in very poor condition.”
After the report, two photographers were given access to the hospital to document what they saw. These images show the severe state of neglect, vandalism, and decay.
1st Floor from Ben Kong (2003)
2nd Floor from Jonathan Haeber (2011)
With rehabilitation on the barracks completed, planning for the hospital could move forward. The building had deteriorated over the decades but was seen as a promising location for a future museum. In 2004, while AIISF and California State Parks were working through Phase 1, President George W. Bush signed the “Angel Island Immigration Station Hospital Preservation and Restoration Act.” The act authorized up to $15 million to save the hospital. It also helped push the project forward, making it an all-but-certain reality.
Over the next two years, AIISF secured additional public funds for the hospital project. The funds allowed for the complete exterior and interior rehabilitation and the installation of selected infrastructure such as plumbing, electrical, and mechanical systems. An interpretation plan was approved in 2012, which was the roadmap for the future public use of the hospital.
The next several years were spent stabilizing the building, repairing the roof, and raising additional funds for exhibition design. Construction on the 10,630-square-foot hospital was completed in late 2019. The exhibits were installed two years later, and on January 22, 2022, the hospital reopened as the Angel Island Immigration Museum (AIIM).
Click here to visit the AIIM virtual exhibit or learn more about the Hospital’s historic inscriptions.
Architectural Resources Group. Hospital Building Historic Structure Report, 2002.

















